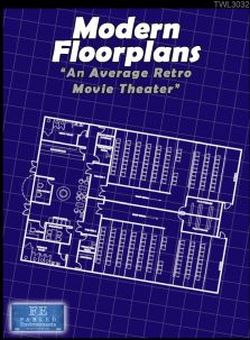Modern Floorplans: An Average Retro Movie Theater
 |
elcome to The Screening Room¸ a retro two-screen movie theater. This retro movie theater would have been at home in any town during the 80s. The floor plan boasts two screens with seating for close to 100 in each screening area. It has a small consession area as well as a lobby with a ticket booth right out front¸ a scattering of seating and a few video games.
This is also a great modern location that can serve as an artsy theater showing foreign films¸ an old budget theater showing second run movies or a theater in a small town showing first run movies.
This floorplan is presented in both an 8 1/2"x11" format for folks who want an overview and also at 24"x 36" where one inch=5 feet. Layers are also included that allow you to turn on and off hexes¸ squares¸ labels¸ furniture and even walls in both the overview and scale floorplans.